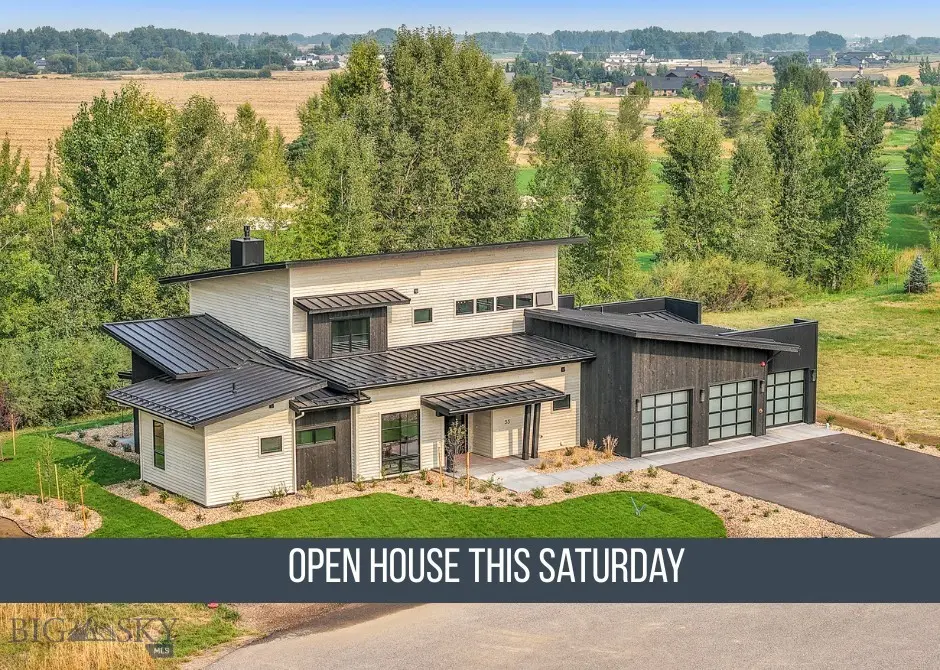Open House! 33 Leachman Lane, Bozeman, MT
OPEN HOUSE: Saturday, October 25th from 12-2PM
For sale/featured listing: 33 Leachman Lane, Bozeman, MT
Elegant new-construction residence in Black Bull Golf Community with sweeping golf course and mountain vistas.
33 Leachman Lane, Bozeman, MT
About the Home
Located in the prestigious Black Bull Golf Community, this brand-new custom home (2025) spans approximately 3,594 sq ft on a 0.41-acre lot backing a championship golf course and idyllic meadows. Just minutes from Downtown Bozeman, it brings together modern elegance and serene living.
Layout & Flow
Check out the 33 Leachman Lane Floor Plan:

This meticulously detailed home includes:
- Main Level: Entry into a grand living space finished with hardwood floors, custom beams, built-in shelving, and a modern fireplace. The kitchen is an entertainer’s dream, featuring Thermador appliances, quartz countertops, a walk-in pantry, and a central island.
- Primary Suite (Main): Spacious and serene, with heated tile flooring, a soaking tub, walk-in tile shower, dual vanities, and private patio access with hot tub potential.
- Additional Main-Level Spaces: Includes a guest bedroom with ensuite bath, stylish half-bath, laundry room with utility sink, and a generous entry closet with a built-in drop zone.
- Upper Level: Flexible bonus area or living space, plus secondary bedrooms each with full baths and panoramic views of meadows, golf course, and streams from the upper deck.
*Contact us for full floor plan or private tour*
Local Perks & School Info
- Situated in the private, amenity-rich Black Bull Golf Community—featuring golf, clubhouse, fitness center, pool, spa, trails, and dining.
- Just 10–15 minutes from Downtown Bozeman, fine dining, shopping, and the airport.
- Nearby Schools: Monforton School (3‑5), Monforton Middle (6‑8), and Gallatin High School—top-rated district in Four Corners.
Property Features
- Attached 3‑car heated garage with built‑in storage and floor drain.
- Multi-zone HVAC with central air and ceiling fans in every room.
- High-end finishes: hardwood, tile, carpeted flooring, metal roof, wood siding, and fire sprinkler system.
- Outdoor entertaining: covered patio, upper deck with golf and meadow views, hot tub-ready space.
- HOA: $165/month covering road and snow maintenance, plus access to exclusive community amenities.
Why You'll Love It
This home is a true reflection of refined Montana living—luxurious, functional, and breathtaking, set within one of Bozeman’s most coveted communities. Whether for daily living or entertaining, it’s a rare offering that combines serenity, sophistication, and value.
Ready To Tour?
→ View Full MLS Listing and Photo Gallery
Your trusted experts in Bozeman luxury, relocation, and new construction real estate. Contact: Tamara Williams | tamara@buybozemanhomes.com Brokered by: Tamara Williams and Company 1227 N 14th Ave Suite 2, Bozeman, MT 59715Presented By
Tamara Williams And Company.



Leave A Comment